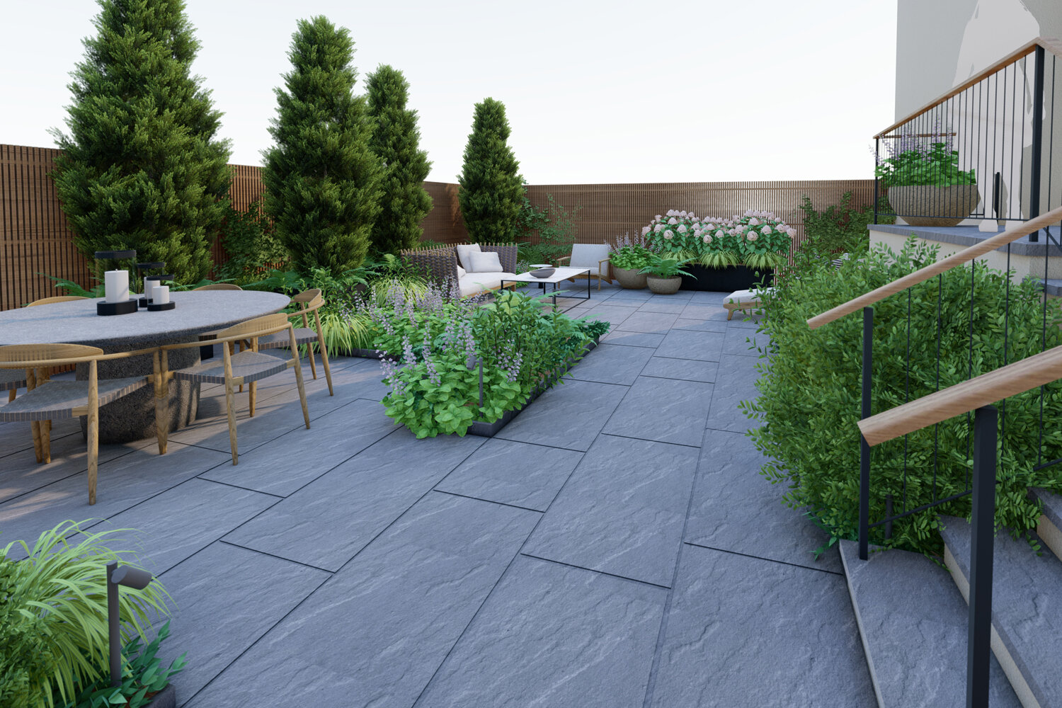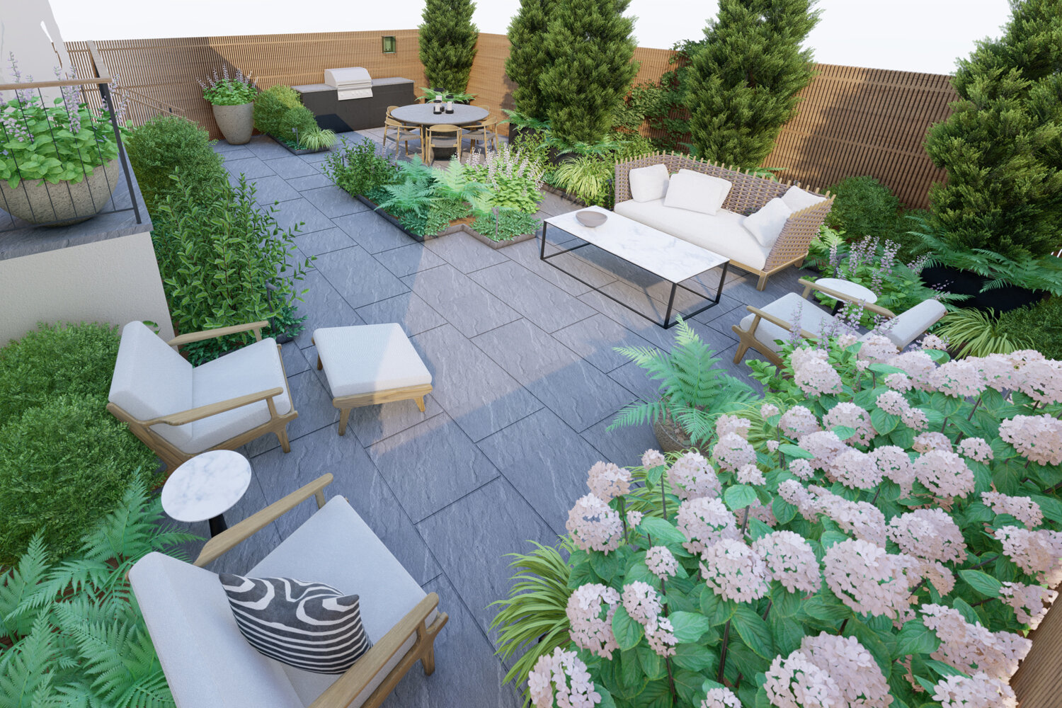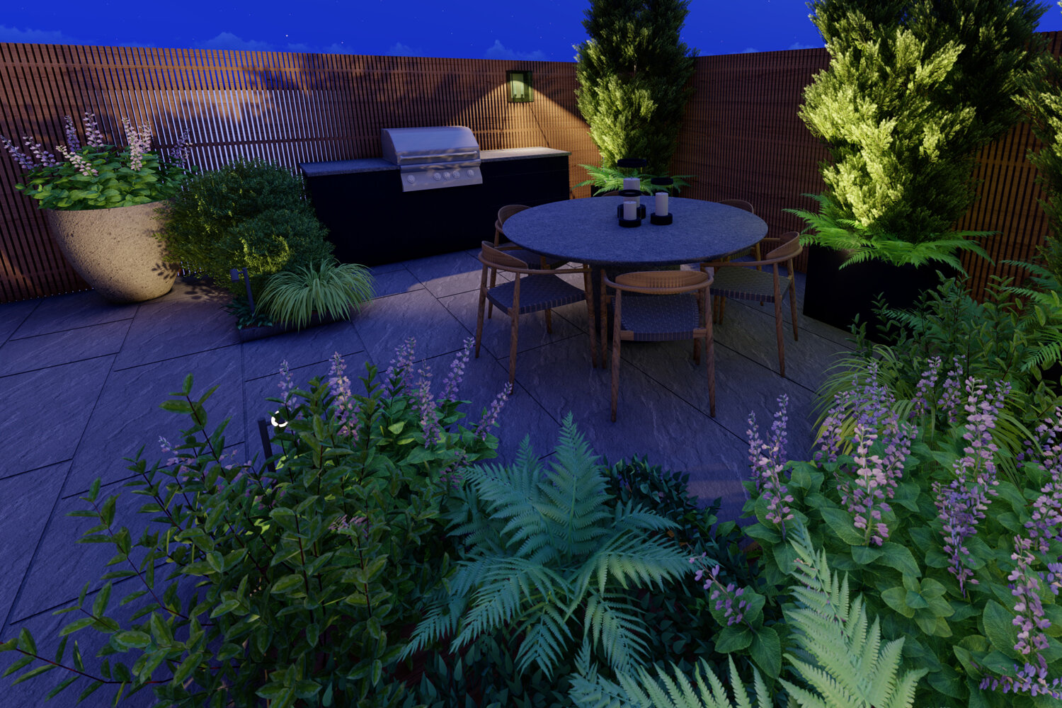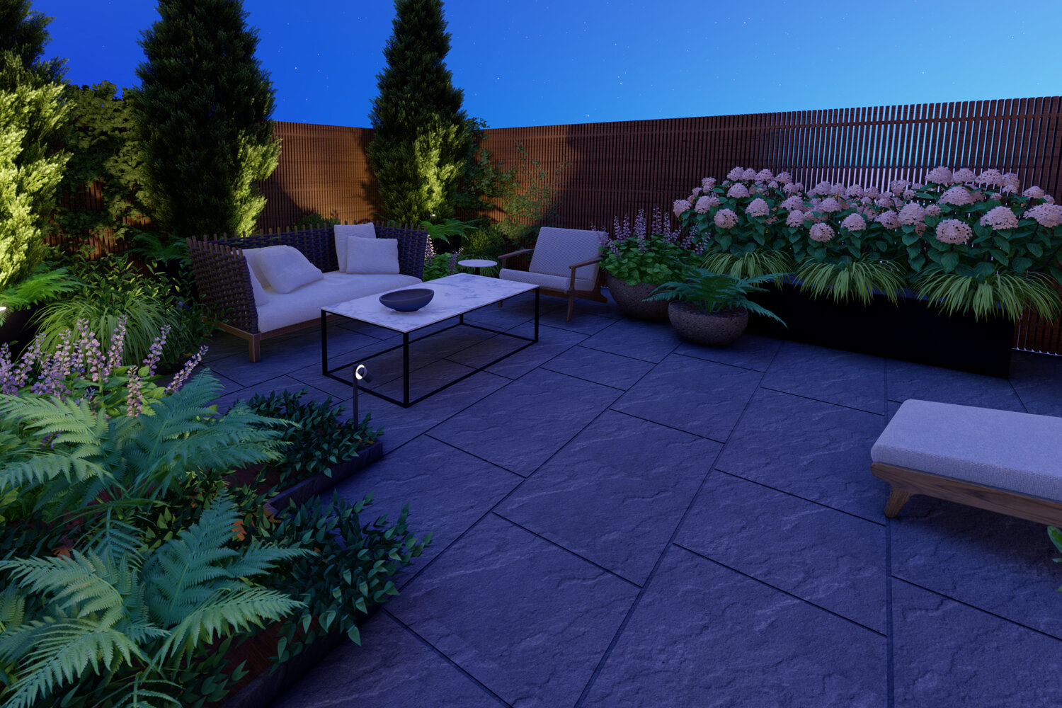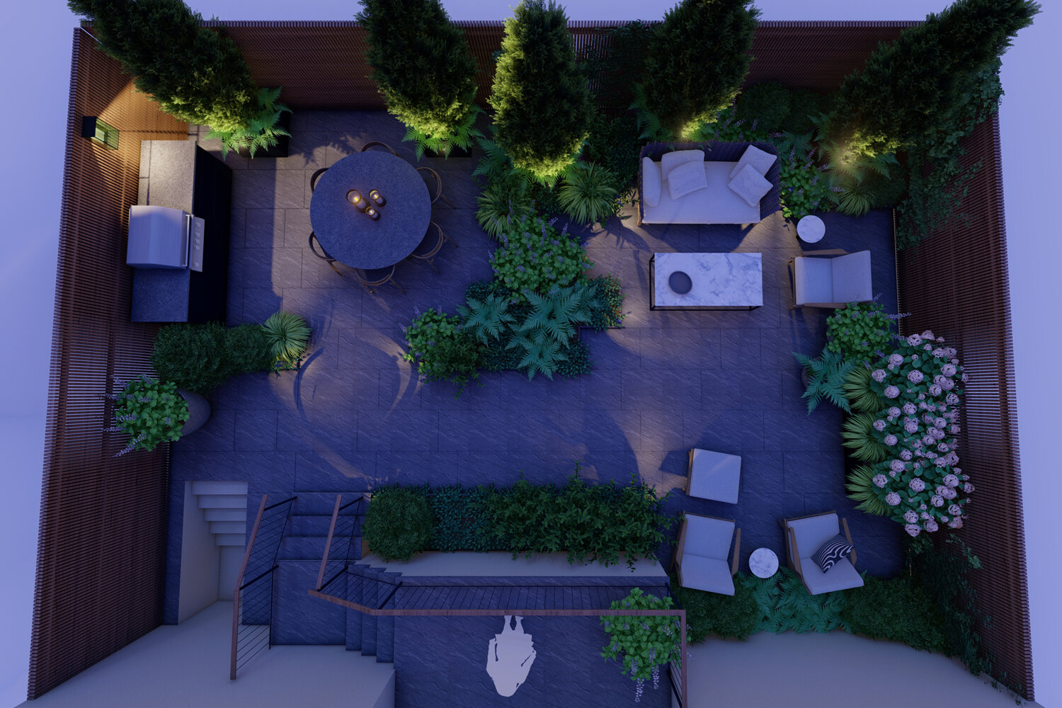central park west
townhouse
New york, ny
Project type
City Residential
role
Lead Designer
Scope
Townhouse Garden
Schematic Master Landscape Plan
3D Visualization
Steps from Central Park, this city garden enjoys a generous layout due to the site’s two interconnected townhouses. Plantings, flush with the paving, weave through the garden to create distinct areas for dining, conversation, and lounging. Additional planters and decorative pots provide opportunities for screening, focal points, and textural interest. The garden’s dining area features a built-in grill and cabinetry that mirrors the detailing of the raised planters to create a seamless space. Garden lighting highlights the backdrop of trees and provides a soft glow throughout for circulation and entertaining.
